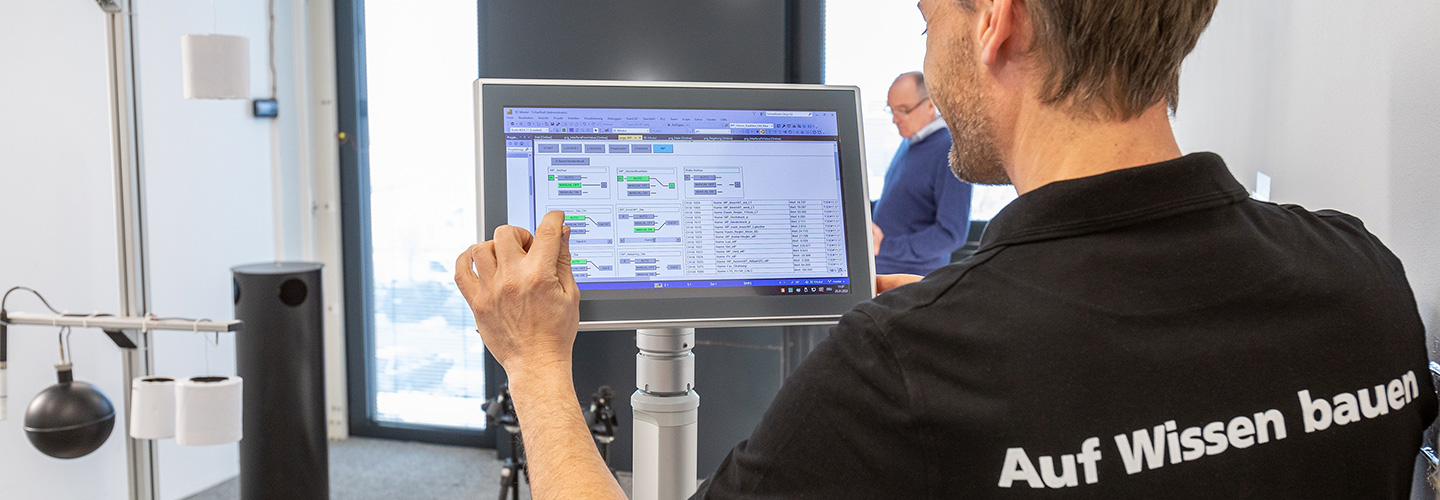
Test facility for energetic and indoor environment investigations (VERU)
Energy Efficiency and Indoor Climate

Particularly in the case of innovative and complex façade systems, the façade parameters required to optimize the design of a building in terms of energy efficiency cannot often be determined with sufficient accuracy using conventional laboratory testing methods.
Transferring characteristic data obtained from laboratory samples to the entire façade reaches its limits where complex, inhomogeneous structures are concerned. To evaluate the physical characteristics of such façades, in addition to laboratory tests, measurements can be carried out at the VERU Modular Test Facility for Energy and Indoor Environment Investigations on the Fraunhofer IBP field test site in Holzkirchen.
The VERU tests focus on the integral investigation of façades, interior spaces and building services as a whole. As a result, practical conclusions can be drawn about energy consumption as well as about visual and thermal comfort. The multi-story building made from reinforced concrete makes it possible to test conventional and innovative façade or building envelope systems of almost any type. For this purpose, VERU is equipped with a comprehensive basic range of supply, measurement and control technology. The façade elements can be mounted on the east, south and west sides of the building using predefined support systems. Thanks to the modularity of the cells located behind the façade elements with variable spatial depth, practical studies can be carried out on a 1:1 scale under real weather conditions and different usage scenarios.
| Measurement | Evaluation of façades performance regarding the energy efficiency, durability and quality of thermal and visual comfort |
| Measurement objects | Glass and metal façades, double skin façades, ventilated façades, (switchable) glazing, sun and glare protection systems, daylight redirection systems, façade integrated HVAC components, building integrated PV, solar thermal absorbers, general HVAC components and their integral interaction with the façade, decentralized storage systems, technical mock-ups for complete room concepts |
Technical data
| Height between floors | 3.8 m |
| Façade surface area | 21 × 15 m² (for each test field) |
| Test cell area (W × D) | 4 × 4 m up to 8 × 12 m |
Special features
| Field measurements of façade and room concepts | Short- and long-term experiments with real climate conditions |
| 1:1 full scale evaluations in step with real usage situations | Integral consideration of façade, room and building service equipment allow a realistic evaluation of the energy consumption and the visual and thermal comfort. |
Extensive basic equipment of measurement and control systems and building services:
- central supply for heating and chilled water
- supply air preconditioning by heating, cooling, humidification and dehumidification
- freely programmable logic controller, providing among others time-controlled internal heat and moisture sources for simulating usage profiles
- central measurement data acquisition