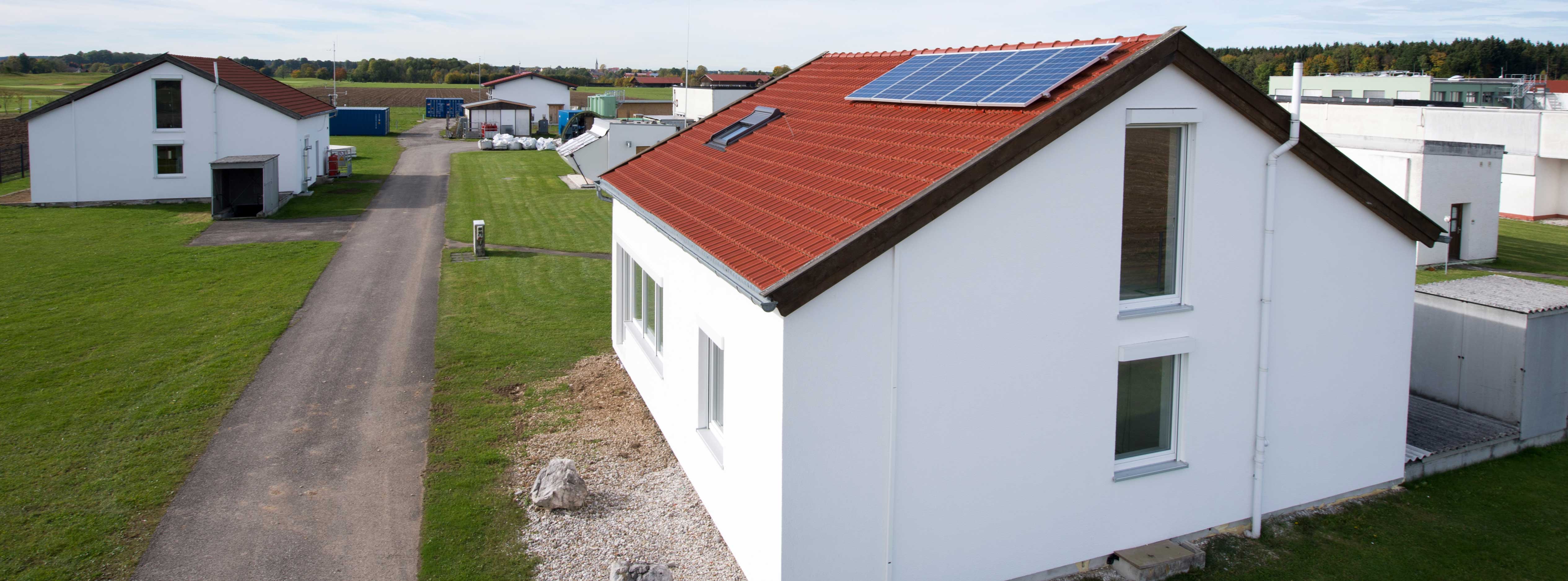
Twin houses
Energy Efficiency and Indoor Climate

Comparing the energy efficiency of residential buildings
In order to study and further develop innovative supply concepts for residential buildings, heating systems (with/without solar thermal or photovoltaic panels), their storage units, ventilation systems and control concepts under realistic conditions prior to practical use, Fraunhofer IBP has twin houses on its field test site.
These are two identical residential buildings with typical single-family house size. The twin houses enable in-situ comparative measurements on different building and supply systems under identical climatic conditions and varying user scenarios. The user influence is simulated. To ensure a realistic test environment, time-controlled heat sources (optionally also humidity and CO2) replicate the heat input from users including their household appliances. The research objectives include all questions related to energyefficient construction methods in the residential sector.
The buildings, which were constructed in the early 1980s, have been continuously modernized and meet the current standards governing renovated buildings. Each building component can be adapted to suit the requirements of the research task at hand.
The technical building equipment consists of a heat pump, a gas condensing boiler, radiator & floor heating, domestic hot water, ventilation & cooling systems, and automatic roller blinds. The building also contains extensive measurement and control instruments.
| Measurement | Comparative measurements of different building and heating systems under real weather conditions with emphasis on residential buildings |
| Measurement objects | Insulation systems, set ups of walls, windows and roofs, radiators and underfloor heating systems, component and control concepts, intelligent control concepts in smart grids, demand-based ventilation systems, sun protection systems, heating systems |
Technical data
| Floor area | 82 m² (each floor) |
| Layout | Ground floor: 6 rooms Attic: 2 rooms |
| Roof pitch | 30° (orientation south and north) |
Special features
| Full size research under real climate boundary conditions | Two structural identical single family houses for comparative examination of different concepts concerning energy efficiency, thermal and visual comfort |
| Flexible façade design | The structure of the houses has been engineered to admit the replacement of all exterior components on the ground floor. |
Comprehensive building service installation including measuring and regulating systems:
- freely programmable, time-controlled ventilation system with definable heat recovery
- gas condensing boiler
- radiator and underfloor heating
- freely programmable, time-controlled internal heat- and moisture sources to simulate user profiles
- time-controlled roller blinds
- wide range of basic measuring and control equipment in the basement of the building